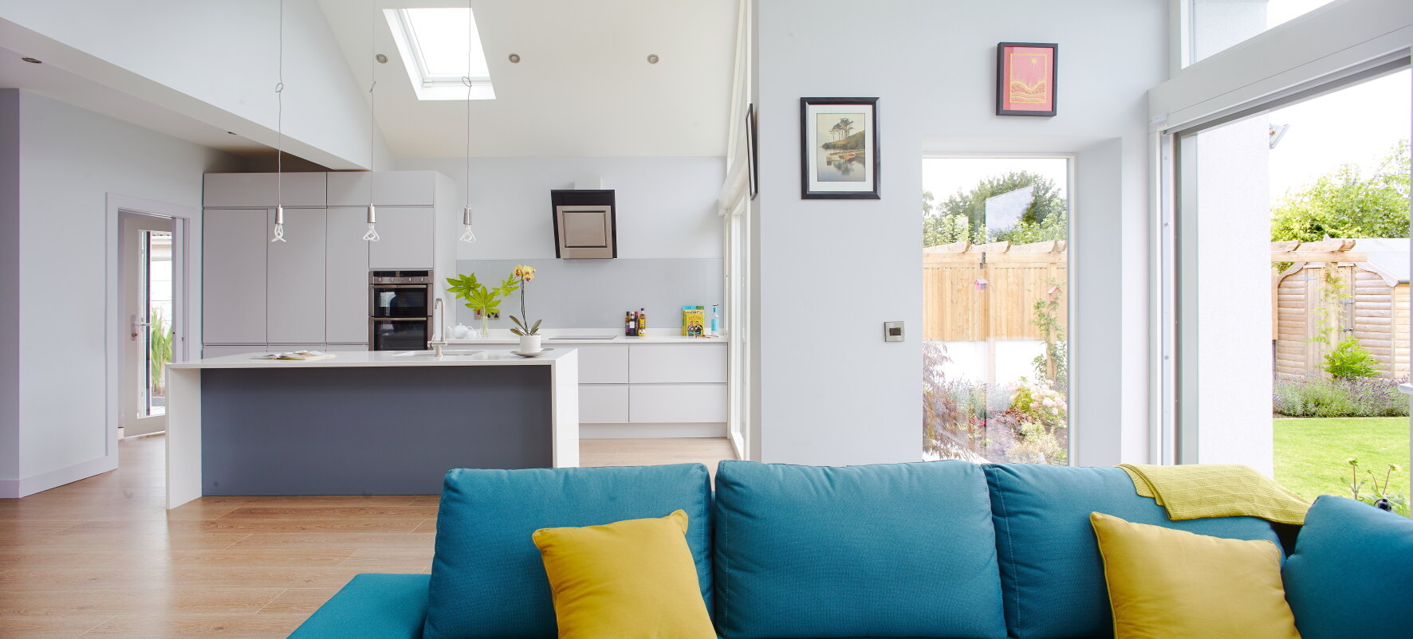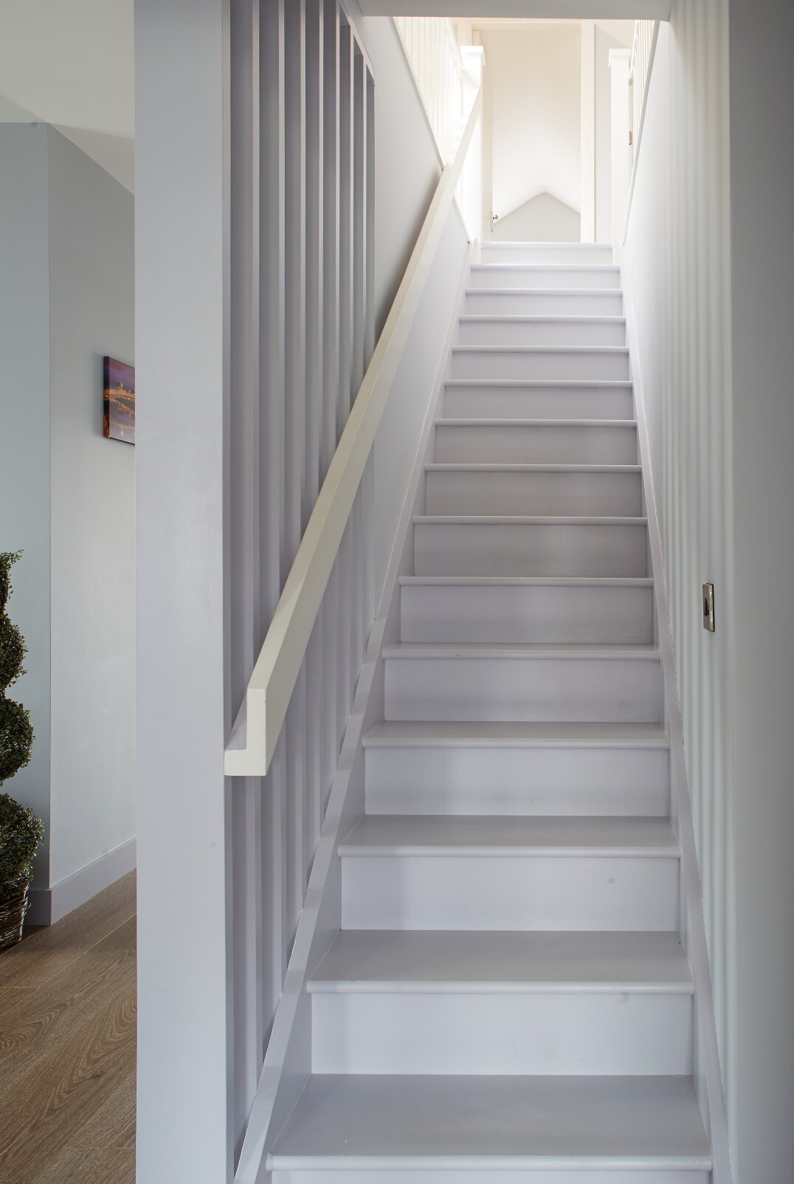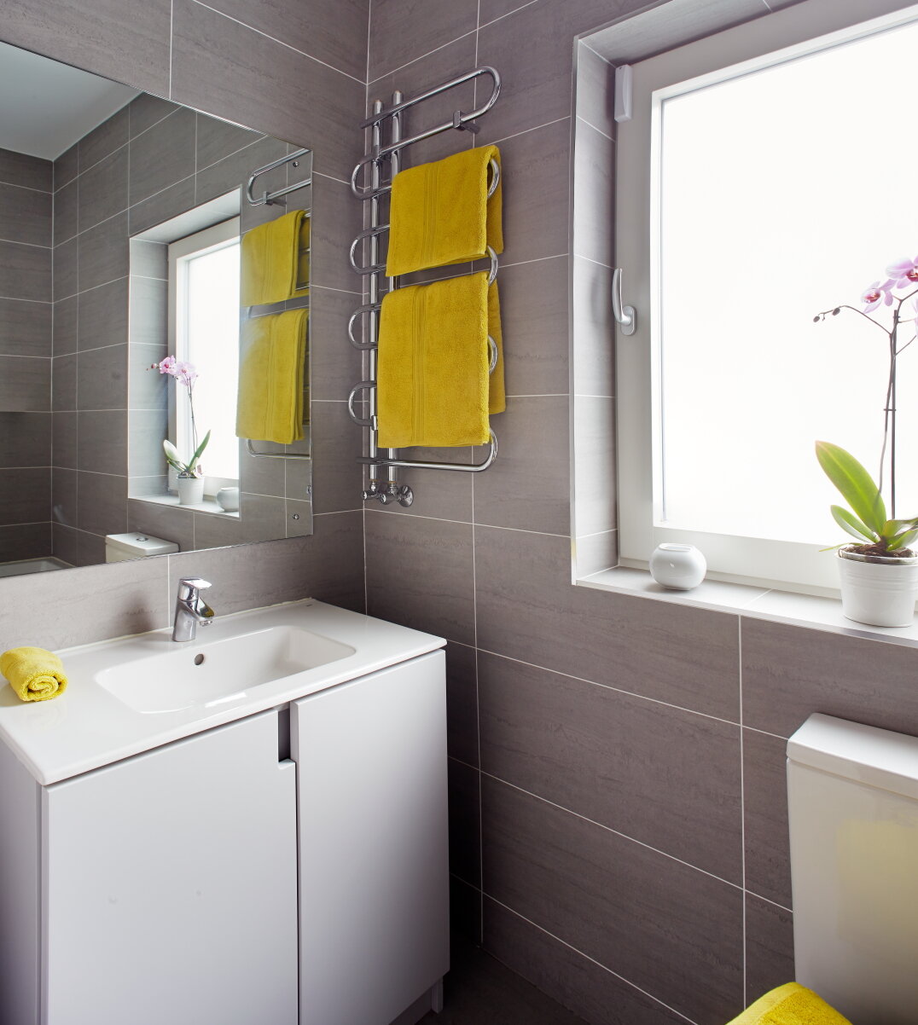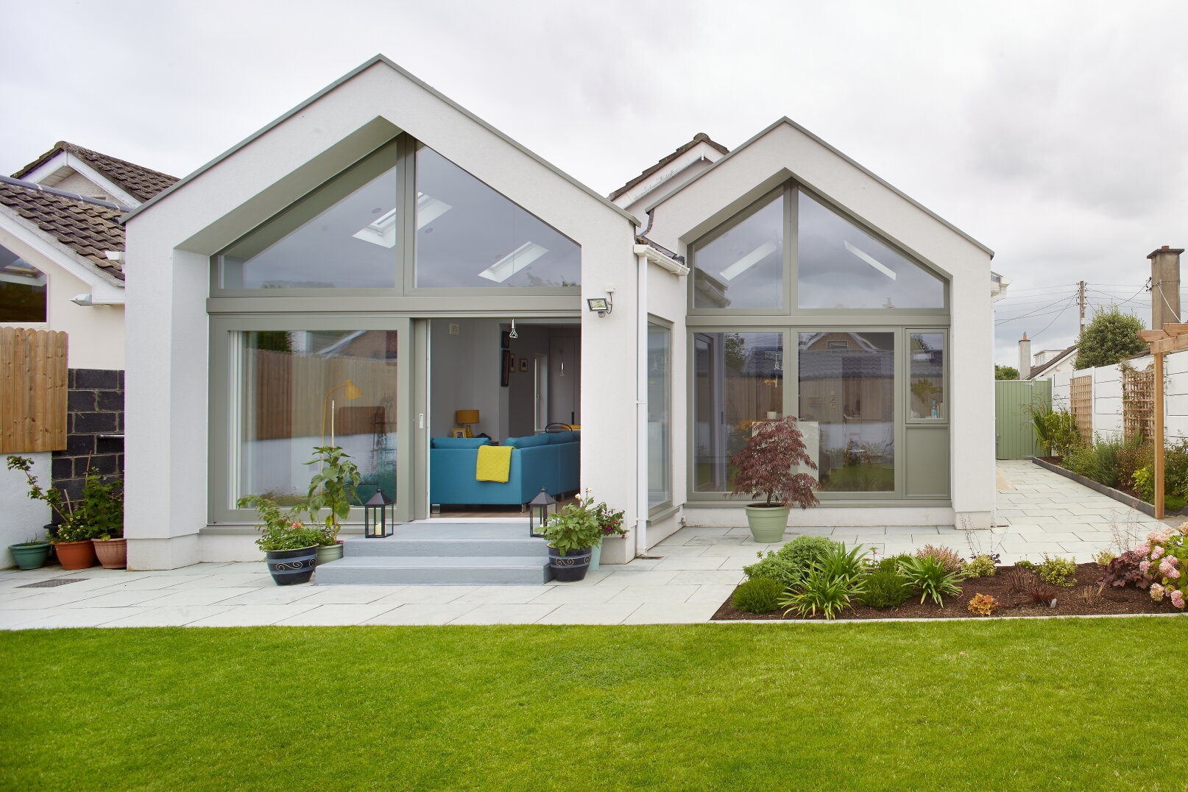Ballydowd Grove.
From a shell to a new level of easy living.
A north facing 1960’s bungalow needed a full refurb, retrofit, extension and rethink to meet the needs of a young family. The house was gutted, and turned back-to-front to allow the creation of a high-ceilinged light-flooded open plan family space. Materials were chosen for ease of maintenance and to address a respiratory health concern.
The Details
WHAT WE DID
Extension and alterations, full refurbishment & energy upgrade to 4 bedroom detached dormer bungalow.
_
ENERGY RATING
BER E2 —> BER B2
_
AREA
150m2 existing + 30m2 extension
_
COMPLETED
Spring 2015












Before & After Architexture.
Get from this.
To this.
“What we love most is the light, space and storage, all of which contribute to a bright and relaxed family home that’s easy to live in. Everything has been planned for us and it’s perfect.”
— A Rankin & S Lacey



